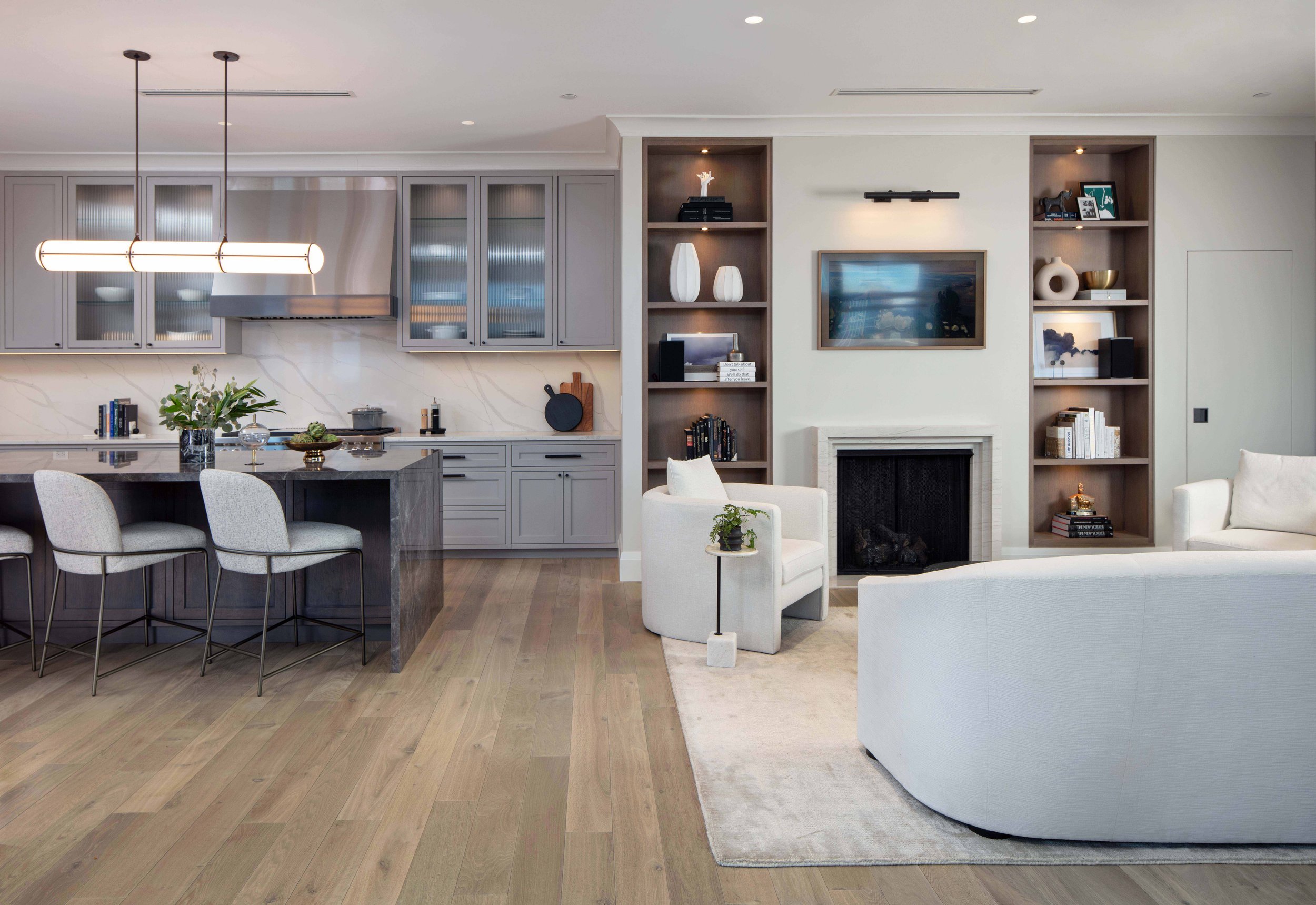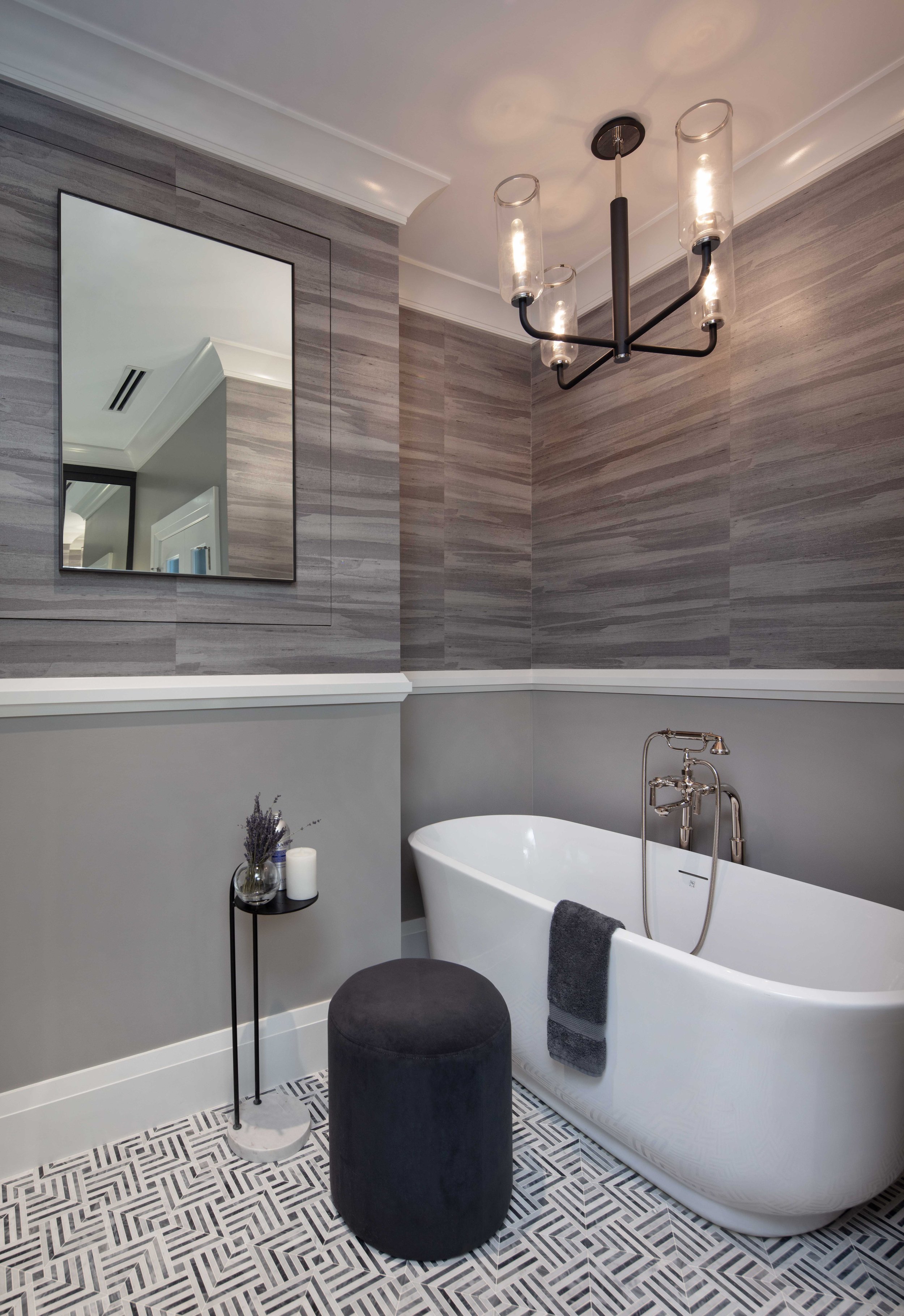Prairie Residence
As an art curator, the client wanted a sophisticated yet calm space to let her art collection shine. Throughout the home, dark accents and a muted palette create a nice juxtaposition throughout the home.
Sleek paneling separated by metal reveals line the hallway to allow the colors in the client’s art to be the focus while still giving interest to the main hallway. Custom wood portal details were designed to frame the artwork and emphasize the entrance to other spaces.
The kitchen and sitting room include softer colors in furnishings and cabinetry to showcase the bold stone waterfall island. Clean lines in the art deco fireplace, fluted glass cabinetry, and custom metal hood add a level of sophistication to the space.
Modern profiles continue in the calm kitchen in the fluted glass and insert shaker cabinetry. With a softer palette in the cabinetry and quartz backsplash, it was important to add a pop through the elegant grey marble waterfall island. The balance of soft and bold finishes was carried through in the long bronze pendant, blackened metal hood, and knurled cabinet hardware.
Photography by: George Lambros Photography I Architecture: Space Architects + Planners I Contractor: Tinker and Chance Eiesland
















